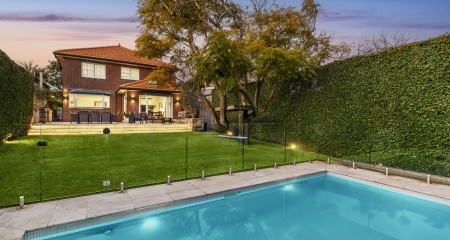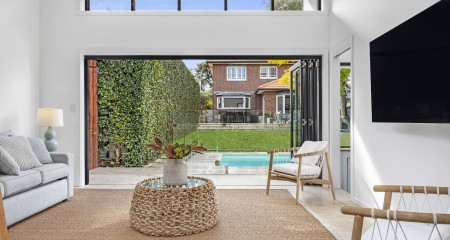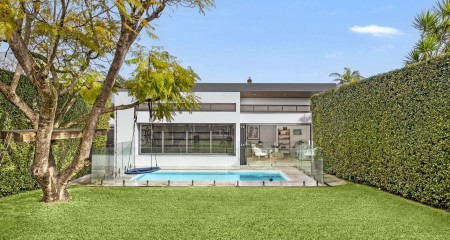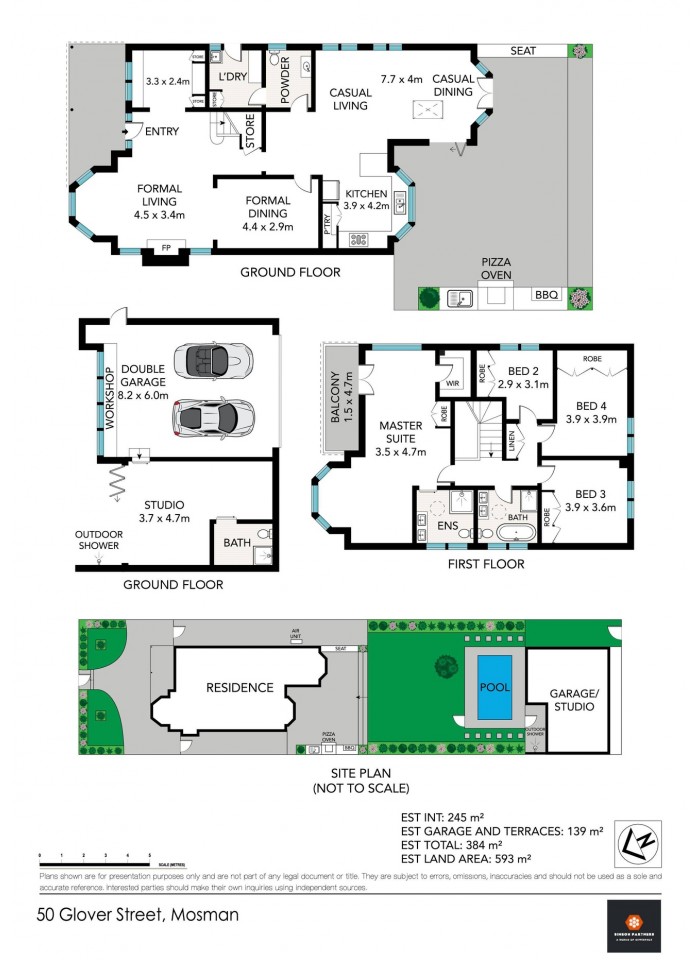
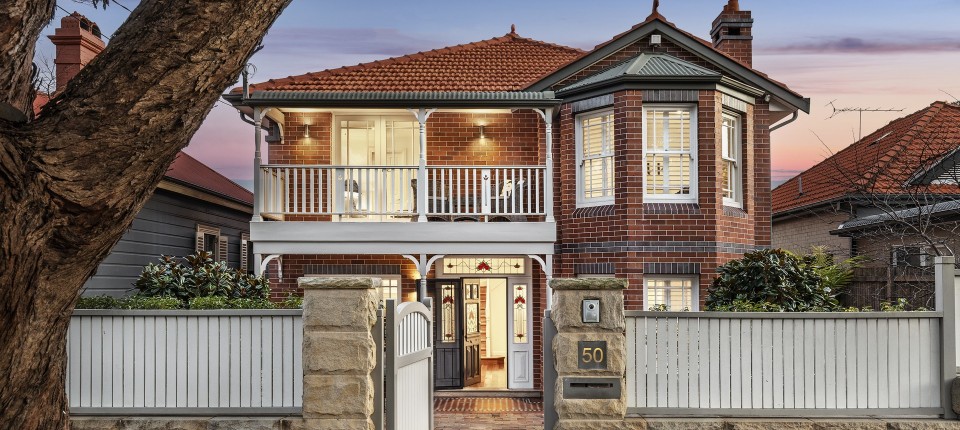
Mosman 50 Glover Street
Expansive Family Residence With Federation Flair
Perfectly positioned on a level 593sqm block with dual street access and expansive private gardens, this immaculate two storey residence with an elegant federation faade and wonderful street appeal, represents family living at its finest.
Oozing with effortless elegance, the main level is home to formal dining and lounge rooms, featuring an elegant open fireplace, period features and bay windows. There's also a large open plan family room, dining area and an entertainer's kitchen that all spill out onto an expansive alfresco terrace featuring an outdoor kitchen, pizza oven and firepit. The rear level lawn is bordered by high, mature hedges and is wonderfully private. To the rear of the heated pool is the double lock up garage (accessed via Lindsay Lane) as well as a private and spacious cabana room with ensuite that would also make perfect guest accommodation. There is also a separate home office on the entry level as well as a generous laundry and marble bathroom.
On the upper level are four bedrooms, including an oversized master suite with luxurious marble ensuite, walk in robe and separate lounge area opening onto a sun-drenched balcony overlooking the leafy front garden. The three additional double bedrooms, all with built in robes and a generous family bathroom complete the picture.
Centrally situated in a wide tree lined street just moments from all the amenities of both Mosman and Cremorne village, public transport, and schools. Both practical and elegant, this spacious and stylish home ticks every box and is sure to impress the most discerning of buyers.
Features :
Four-bedroom family home with federation faade and dual street access on a level 593sqm block
Separate self-contained studio or children's retreat
Separate home office
Multiple formal and informal living spaces flowing out to a huge entertaining terrace
Expansive sandstone terrace featuring outdoor kitchen and pizza oven
Three generous bathrooms including a stylish master ensuite
Large entertainer's kitchen overlooking private rear garden and heated pool
Beautiful period features, polished floorboards, plantation shutters, fireplace, tessellated tile veranda and tuckpointed brickwork
Large separate internal laundry with direct access to external clothesline
Air conditioning, ducted heating, and ample storage
Centrally located, within minutes of public transport, schools, and cafes
DLUG with rear access off Lindsay Lane
Sold 6225000
Inspect
Inspection of this property is available strictly by arrangement only.
Contact
-

Richard Simeon
richard@simeonpartners.com.au
0411 499 906
