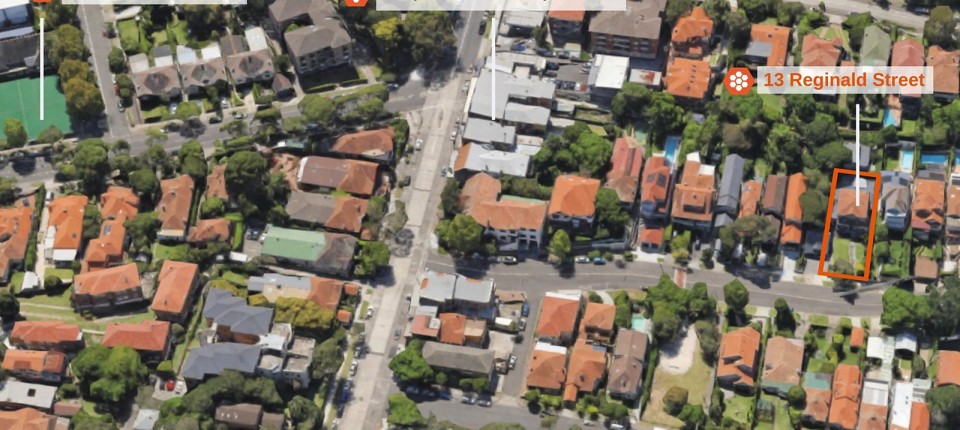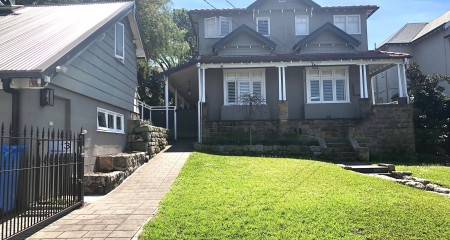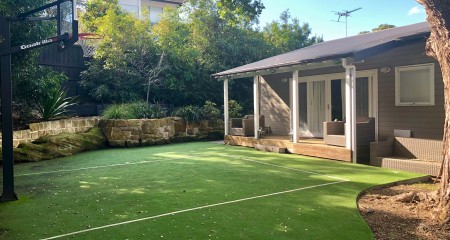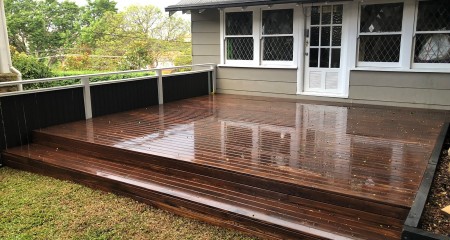

Mosman 13 Reginald Street
Zoned to Develop up to 4 Houses (STCA)
This substantial Federation home is set on 1,190sqm (approx) of land with a separate cottage and studio above the garage, ideal to run a business from home, plus an excellent re-development opportunity.
Development highlights:
- Site area of 1,190sqm (approx) and 22.4m frontage
- R3 Medium Density Residential zoning
- Zoned to develop 4 houses; 3 beds, 2 baths, 2 parking (STCA).
- Floor Space Ratio 0.60 - Height Limit 8.5m
- Estimated GFA - 714sqm
Main Residence Residences:
- 2 storey Federation residence
- 5 bedrooms 2 with ensuites, 3 bathrooms, double lock up garage
- Ducted air conditioning throughout
- Renovated, new kitchen, laundry and bathrooms
Self Contained Cottage:
- 1 bedroom
- Open plan lounge, dining and kitchen and bathroom
- Built in 2015
- Ducted air conditioning
Self contained studio:
- Bathroom and kitchenette
- ideal to run a business from home
150m (approx) to restaurants, shops and bus. Ferry and Cremorne village 15 minute walk
200m (approx) walk to Redlands school
Sold Confidential
Inspect
Inspection of this property is available strictly by arrangement only.
Contact
-

Richard Simeon
richard@smpg.com.au
0411 499 906


