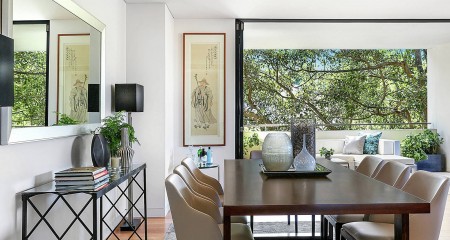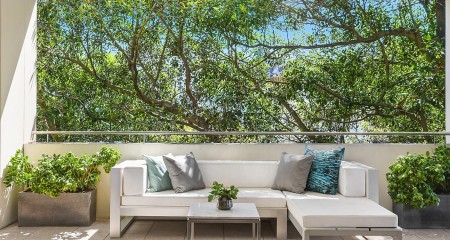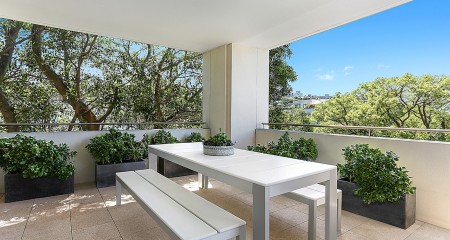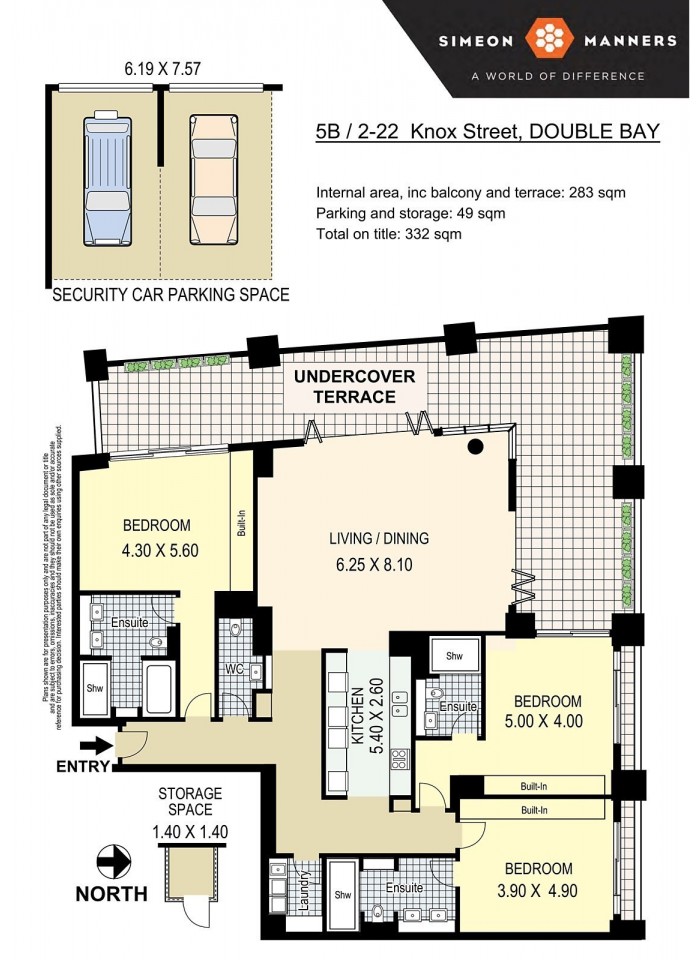
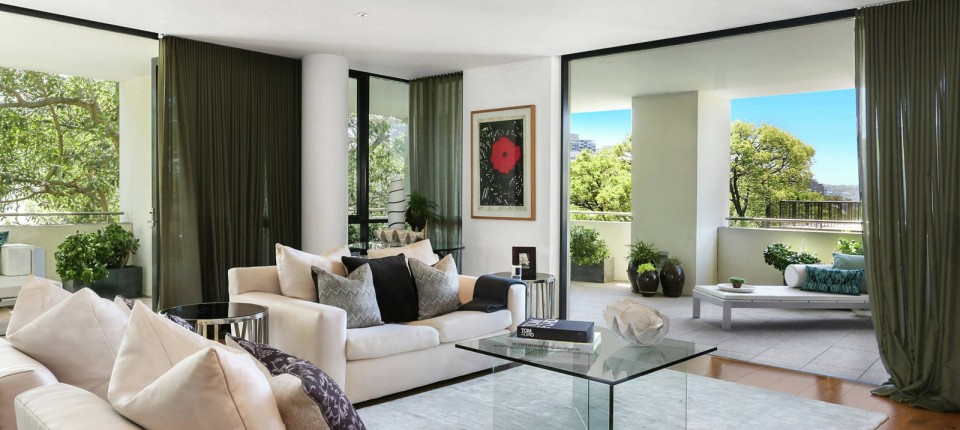
Double Bay 5b/2-22 Knox Street
Absolute Luxury for an Indulgent Lifestyle
Located in the heart of this prestigious location, this extraordinary apartment offers everything for the most discerning of buyers. Generously proportioned with over 330 sqm on title and occupying the most desirable Northern corner position, indoor living/dining and bedrooms open onto an expansive wraparound undercover terrace. Designed by award winning architects and interior designers the floor plan and interior finishes are without compromise and are simply breathtaking.
Features
- Open plan living/dining areas merge onto a wrap-around undercover 78sqm terrace.
- Three oversized bedrooms with built in robes, featuring three marble ensuites with heated floors and
guest powder room.
- Sensor lighting in wardrobes with abundant built-in storage.
- Designer walk-through kitchen with stone benches, Miele appliances, gas cooking, three ovens, two dishwashers, double refrigerator and wine fridge.
- Internal laundry with loads of storage and Miele appliances.
- High ceilings and large panes of floor-to-ceiling glass, oak flooring and high-end joinery in the home.
- C-Bus lighting, ducted air conditioning and gas bayonette for the bbq.
- Level lift access from street level and to the double parking, plus store room.
- Direct, same-level access to the superbly maintained Common Garden with outdoor entertaining area.
- Right in the heart of Double Bay and within a short stroll to the ferry, bus transport and shopping facilities.
-
- Internal area, inc balcony and terrace: 283 sqm
- Parking and storage: 49 sqm
- Total on title: 332 sqm
-
- Water: $174 pq
- Council: $398 pq
- Strata: $4,633 pq
Sold Confidential
Inspect
Inspection of this property is available strictly by arrangement only.
Contact
-
Sold by Simeon Manners
sales@smpg.com.au
02 9960 8828 -

Richard Simeon
richard@smpg.com.au
0411 499 906
